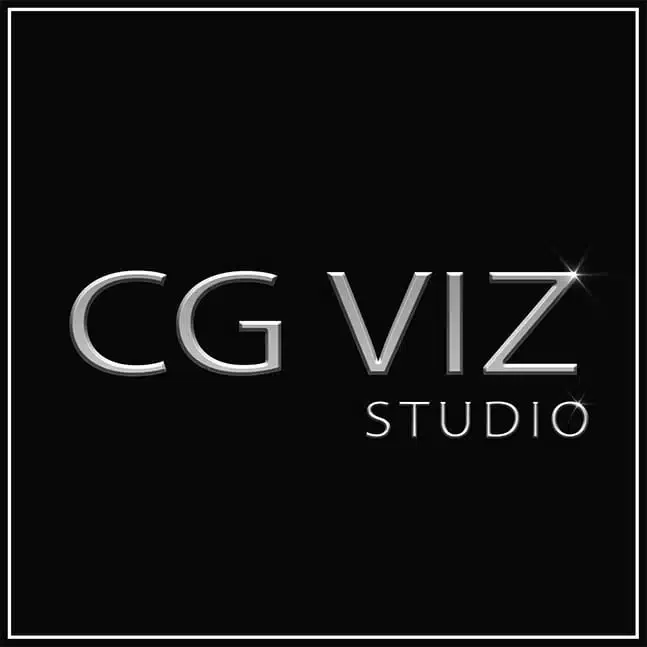In today’s post, we’re going to discuss the 10 best Software used in 3D Architecture in 2022. Whether you’re a professional architect, or just looking to design the building of your dreams, we at CG VIZ STUDIO have the solutions for you! 3D Architecture takes too much time. They get stuck in traffic, write out tedious field reports in Word, print out drawings before every site visit, use paper notes to track time and expenses, transfer photos from smartphone to PC, and so on.
What is 3D Architecture Software?
3D architecture software is design software used by 3D architects, construction engineers, and builders, among others, to create 3D models of construction projects. The software uses 3D modeling and computer-aided design (CAD) to visualize building structures and facilitate virtual tours for clients.
Here are 10 3D Softwares to check out if you’re studying 3D Architecture or working in a firm:
1. 3ds Max:
3ds Max is a software developed by Autodesk. It is known to be quite similar to AutoCAD, which is perfect to create structured designs for architecture. 3ds Max existed before Windows 3. x and was one of the first tools to offer a hardware-accelerated 3D rendering of 3D images. Its value is in creating visuals and fly-through 3D animations to promote a project, rather than 3D designing it from the floor up. 3ds Max is a good tool for 3D architecture, and a lot of training is available online for 3D architects to learn how to use this 3D software.
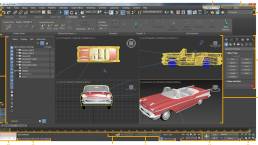
2. Unreal Engine:
Unreal Engine is a game development engine. It was developed by Epic Games in 1988. Initially, it was developed as a first-person shooter game. Presently it is being used to create fighting games, RPGs, Stealth, and other MMORPGs. The game used C++ language coding. This game is popular among game developers and is used by them as a tool in game development.
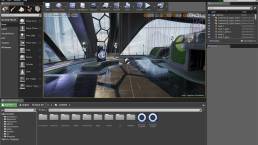
3. Cinema 4D:
Cinema 4D is a well-known program for 3D work. It’s a very strong piece of software that a lot of 3D artists and 3D designers rely on to get their job done whether for personal or professional work. Cinema 4D is a professional 3D modeling, animation, simulation, and rendering software solution. It replaces all previous variants, including BodyPaint 3D, and includes all features of the past ‘Studio’ variant.
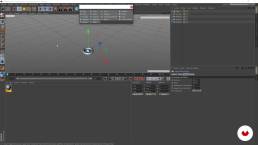
4. Lumion:
Lumion is a dedicated piece of software for 3D architects that offers mainly 3D visualization and 3D rendering as its main features. It claims to have compatibility with models from multiple different 3D modeling systems, such as Revit, 3ds Max, Rhino, and ArchiCAD and offers stylish effects, realistic 3D models, and a multitude of materials/objects from the built-in content library. One of the most significant selling points of Lumion is the ability to work with it without 3D architectural skills as a prerequisite, which allows everyone to start creating panoramas and images in no time.

5. SketchUp:
SketchUp is a 3D modeling tool. It’s leveraged on 3D projects big and small, from custom homes to complex commercial jobs. SketchUp is widely known as a popular 3D architectural drawing software, and it can be used in many different ways. Its main selling point is a vast library of extensions that allow you to customize the abilities of SketchUp, tailoring it to your tastes. Technically speaking, this enables SketchUp to provide BIM-like features for just a fraction of a full-fledged BIM software’s cost.
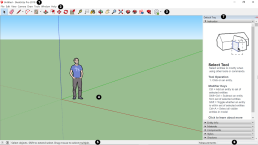
6. Enscape:
Enscape is a real-time 3D rendering and VR plugin. Compatible with Revit, SketchUp, Rhino, Archicad, and Vectorworks, it is the easiest and fastest way to turn 3D models into immersive 3D experiences. Used by 85 of the top 100 architecture firms, Enscape empowers workflows by integrating 3D visualization and 3D design processes into one.
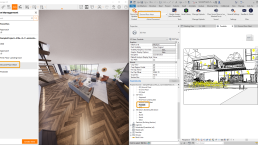
7. ArchiCAD:
ArchiCAD has long been a staple of construction engineers and 3D architects, and Autodesk has built-in specific building design and 3D architecture toolkits into its staple ArchiCAD software. To speed up the process, it provides pre-built objects for walls, doors, and Windows, and mechanisms for creating elevations, sections, and plans from 3D model geometry. The only big caveat to this application is how firmly aligned to older working practices it is, where many in the building trade are moving towards a Building Information Modelling application (BIM) future. For those customers Autodesk offers Revit.
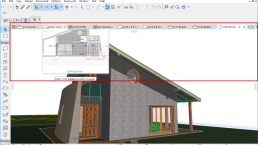
8. Keyshot:
KeyShot is a standalone 3D rendering and 3D animation application for anyone with a need to quickly and easily create photo-realistic images in minutes. KeyShot is a graphic design, 3D rendering, and 3D animation video editing software that makes itself accessible and easy to use—without sacrificing quality and power. Of all the graphic design software out there, 3D rendering software is seen as rather complex.
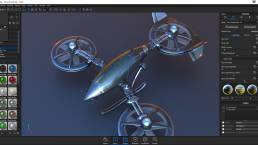
9. Maya:
Maya is a 3D computer Graphic Application that is used in the development of video games, 3D applications, 3D animated films, TV series, and any visual effects. This software can create heavy 3D models, which help us give Ultra 3D effects that create a realistic view at the user’s end. Maya is an Autodesk product which is a 3D program to create 3D objects or scenes for entertainment and education. Maya has the ability to recreate the physical world and mimic almost everything from the real world.
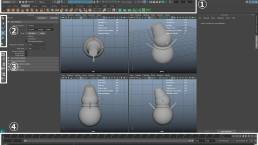
10. Blender:
Blender is a free and open-source 3D creation suite that supports pretty much every aspect of 3D development. Blender is a computer graphics program that allows you to produce high-quality still images and 3D animations using three-dimensional geometry. It used to be that you’d only see the results of this work in 3D animated feature films or high-budget television shows. Blender is a free and open-source 3D creation suite. It supports the entirety of the 3D pipeline, 3D modeling, rigging, 3D animation, simulation, 3D rendering, compositing and motion tracking, and video editing.
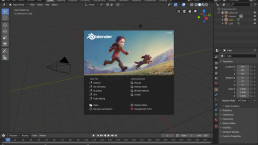
Each of the ten pieces of software in this article can help architects realize their vision. Which one is best for you depends on your needs. Generally, students and new designers tend to use SketchUp and ArchiCAD. Compared with other software, this software is more flexible and cheaper. Some people like more mature architecture software. As you can see, the 3D architecture software market is vast and varied, and it often gets combined with the BIM software market, CAD market, and so on. While the abundance of choices might seem overwhelming at first, we hope that this list will help you pick the best 3D architecture software for your specific use case.
