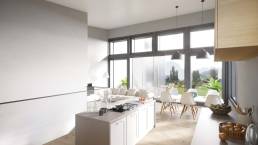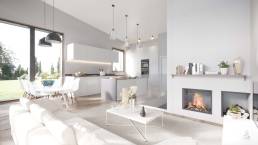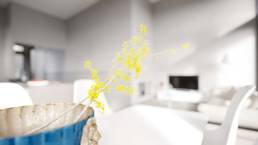Green Urbanity Kitchen Rendering
Green Urbanity Kitchen Rendering project involved visualizing the interior of a residential house. We created the visuals in CGI incorporating the designs and adding lifestyle elements. the most important thing is to understand how the kitchen is going to be used. This is a basic approach that any architect must take. A Green Urbanity Kitchen can’t be just a leftover space or a space to be defined at the end of a project. Designers must understand that a kitchen has various flows and different work areas that need to be integrated throughout the entire project.
The kitchen is always hailed to be the heart of the home, and not without good reason. Whether you’re a cooking enthusiast or a stay-at-home mom or dad who loves whipping up storms for your loved ones, your kitchen is where you spend so much time of your day and where your entire family huddles together to bond, laugh and pass around a good meal.
Let's Work Together
We approach each new project with a fresh creative mindset so that the final output will be the very best 3D photo-realistic design render possible.




