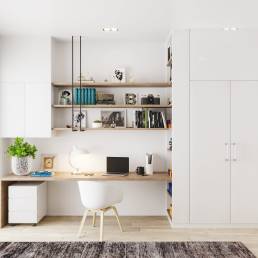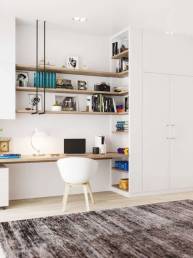Scandinavian 3D Interior Visualization
Scandinavian 3D Interior Visualization is designed by CG VIZ STUDIO. We were approached by an architecture firm to create this Scandinavian-style living plus study room for their client. We created the 3D model of the Interior using 2D CAD and were responsible for overall look development, 3D Modelling, Shading, and final rendering of this Archviz Interior design Project. The Scandinavian design concept, modeled in SketchUp, full of components to be used in your 3D scenes, is a really great 3D bedroom model, with a bookcase, working table, bed, and many accessories. The 3d model is made available in SketchUp 8, complete with all the textures.
Let's Work Together
We approach each new project with a fresh creative mindset so that the final output will be the very best 3D photo-realistic design render possible.






