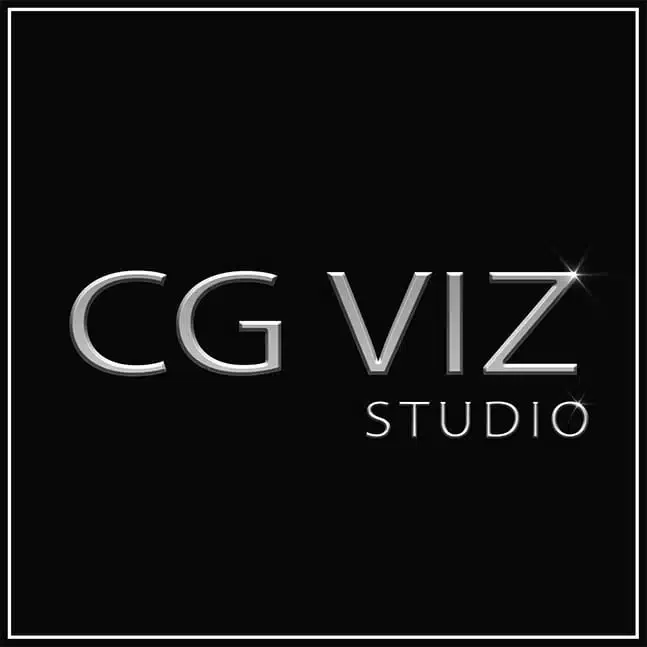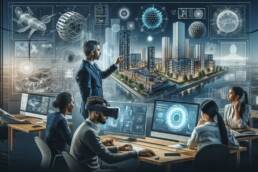The uses for 3D visualizations are limitless. The use of CGI visualizations for real estate developers and design teams has improved presentation materials and is an essential asset. Over the past ten years, we have seen amazing growth in the realm of technology as it has grown to keep up with the demands of the industry.
3D Rendering specialists can imitate realistic representations of design concepts thanks to the capacity to use 3D visualization technology to improve marketing materials and presentations. Nowadays, creating sketches and drafts by hand is a thing of the past, and creating a presentation is simpler than ever. While designers and other like-minded experts can put together disparate elements of designs., 3D visualizations give a more precise representation of the finished result. Clients can be won over when you transport them into the reality of the new structure or space, which can assist sell ideas while they are still in the conceptual stage. Today, designers all over the world are utilizing CGI technology to its fullest potential. Using 3D visualizations.
The Top 5 Trends in 3D Visualization Technology You Need to Know
1. Virtual Reality:
VR is a reality. It’s occurring. You can be confident that a piece of technology will enter the mainstream when two of the biggest and most prominent tech corporations in the world invest a significant amount of money in it. Virtual reality headgear might be as commonplace in homes as your everyday toaster in five years.
I won’t engage in many current metaphysical arguments on the potential risks of living too close to the virtual fantasy world. But I will say that the design and construction industries are about to undergo a large transformation as a result of virtual reality. This technology is already being used by rendering artists to create custom pre-rendered experiences that let clients and investors enter the design space. Before a single shovel is ever placed into the ground, this conceptual framework will inspire new ways for us to interact with buildings. Even further, virtual reality may find its way to the job site, allowing contractors and project managers to tour the building and find potential trouble spots before they arise during construction. The surface of VR has already been scratched, yet it is already here.
2. 3D Floor Plans:
The ability to produce a variety of materials is one of the best things about 3D visualizations. One of the most important design elements can be presented in a more advanced way using 3D floor plans. They are a digital representation of a 2D drawing, and by adding refinements through the practice of rendering, they produce a more pleasing outcome.
Although floor plans are helpful for many aspects of the design process, they are especially useful for allocating space. Fixtures and furnishings are included to give a clearer understanding of what will and won’t fit in an area as well as possible placement schemes. This is all done in greater detail using 3D floor plans. They can display proportions, ceiling heights, and vertical elements that are not otherwise evident in a 2D format.
3. 3D Printing:
A few years ago, it was difficult and time-consuming to produce physical models for the presentation of architectural designs. This technique required many supplies and took days or even weeks. These 3D models were hand-crafted by architects using materials including wood, paperboard, plastic, and plasticine.
But, the advent of 3D printing made it workable to make physical 3D models more, and more affordable. A 3D printer can produce a model of even the most complicated structure using CAD files. A 3D model of an upcoming object is built by the printer after a drawing has been downloaded to specialized software. Layer by layer, from top to bottom, a model is constructed. A whole house prototype may often be printed in a few hours. One can select from a wide range of materials, such as plastic, acrylic, hydrogel, metal powder, and many more, to print 3D creations.
4. Real-Time Rendering:
Real-Time Rendering is not a brand-new concept. As the player (or user) moves their character through an environment, the video game industry uses technology to render their games in real time. When you deliver your customer an Xbox controller during a meeting, imagine their reaction as they play out the building they paid millions of dollars for.
With the use of this technology, rendering artists are beginning to produce pre-made virtual worlds that enable users to inhabit unfinished pieces of building or art. the potential impact of delivering this degree of immersion is significant and crucial when combining this technology with VR. The development expenditures themselves are the only issue. The cost of creating a video game is the only factor in why this technology has taken so long to enter the building sector. Expect to see a lot more of these types of experiences emerging among some of the larger design firms as the technology grows better and more accessible.
5. 3D Walkthrough Animations:
Any presentation will get attention if a video element is included. CGI technology can be used to make 3D walkthrough videos that highlight various features of a structure. As they concentrate on the result, they can establish the presentation’s mood and bring it to life. Flyover views of exterior spaces are a terrific method to highlight architectural elements, besides being a good format for presenting internal rooms.
Finding the most effective manner to explain concepts and aesthetic decisions that engage the audience is the aim of any presentation. Clients will understand the concepts you have in mind for the future of their place if you include an impressive video component. 3D visualization software.
3D Visualization Technology:
At Render Atelier, we supply 3D rendering products to clients from a variety of backgrounds to assist them in bringing their projects to life. We specialize in producing photorealistic representations in many formats for new buildings, restored interior spaces, and developed products. Our skilled group of rendering specialists is made up of designers, architects, and artists who are all passionate about producing stunning 3D renderings for clients all around the world. We are eager to learn how to help with your upcoming project. No matter how big or little the project, Render Atelier is capable of producing stunning visualizations for each of our clients.
Architects already have a wonderful set of tools thanks to 3D visualization technology, and it promises even more in the future. The advantages of 3D visualization technology are already being utilized by many specialists in the field of architectural design. They work on several projects at once without difficulty, have meetings while present, 3D print their most intricate ideas, and dazzle clients with breathtaking animated tours and movies.



