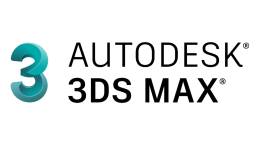Which software is better for 3D modelling between 3ds Max and SketchUp?
Do you frequently work on 3D projects related to the Interior design of houses and apartments? If yes, then check out the following article covering the SketchUp vs 3ds Max comparative analysis. Learn about their templates, and tools, and choose the most efficient software for your 3D modelling needs.
1. What is SketchUp?
SketchUp is a digital 3D modelling and planning program. Most people use it to plan and design buildings to scale with the program’s measuring tools, and create detailed prototypes of new ideas. It is a very versatile, easy-to-use modelling program, and it is one of the most currently used software for the architecture industry. It lets you easily build an Interior design project in 3D, or build simple architectural drawing style schematics. Its greatest power is its simplicity, which is backed up by a collection of efficient, professional-quality features and prompt support.
-
Uses of SketchUp for Architects and Engineers :
- Architectural Visualization
- Interior Design
- Landscape Architecture
- Civil Engineering
- Mechanical Engineering

2. What is 3ds Max?
3ds Max is the most powerful 3D modelling software that is widely used to do many things in many different fields for example 3D modelling, 3D architectural visualization, 3D product visualization, 3D automotive visualization, game development, VFX for film/tv shows, and commercials, 3ds Max is an Industry-leading professional software for creating 3D animations, CGI, and 3D models.
-
Uses of 3ds Max for 3D Artist’s and Designers:
- 3D Modelling
- 3D Animation
- Video Game Designer
- Film and TV Commercial’s
- 3D Visualization
- Movies Pre- Visualisation

The following are the key difference between 3ds Max and SketchUp:
- Sketchup modelling is extremely easy to use while 3ds max takes time and learning to get used to.
- The 3D Warehouse is a backbone of SketchUp which gives its users a lot of free models ready to use while 3ds max doesn’t have a dedicated library.
- Sketchup is relatively better for Architecture & Interior designers but when it comes to every 3D like anything we want to create, we can only get that accuracy in 3ds Max because of its powerful 3D modelling tools and scripts available in this software.
- Plugins always help to make our work easy and again SketchUp wins here as well. We can find 1000s of free plugins on the web which makes your 3D modelling very easy.
- In simple terms, SketchUp is more about lines and not organic shapes or extreme detailing. 3ds Max is used for more complicated 3D modelling and designing.
- SketchUp comes with two more software’s namely “Simlab” and “Trimble”. While 3ds Max comes with products from Autodesk, namely “Unity”, “Unreal”, “Fusion 360”, “Stingray”. Sketchup being a 3D UI software is easy to use and handle compared to 3ds Max.
- 3ds Max is available in different plans and offers based on the package of Autodesk. Its type depends on the money how much we pay. Sketchup is available in three different versions, i.e. Sketchup free, Sketchup for school, Sketchup Pro.
- SketchUp is very easy to learn and has a lot of plugins. You can do very quick 3D modelling with this free software. 3d max is very complex. You need much more time to learn it. You can even do animations or renderings. Also with a lot of plugins for modelling, animation, rendering, etc
We hope these points and information are helpful for someone who is beginning their career in the 3D Interior designing/modelling industry so they can choose what software’s they would like to learn. we conclude that If a user is interested in photorealistic renderings and animations, he/she should opt for 3ds max. They can easily get a job in the entertainment industry as well.



