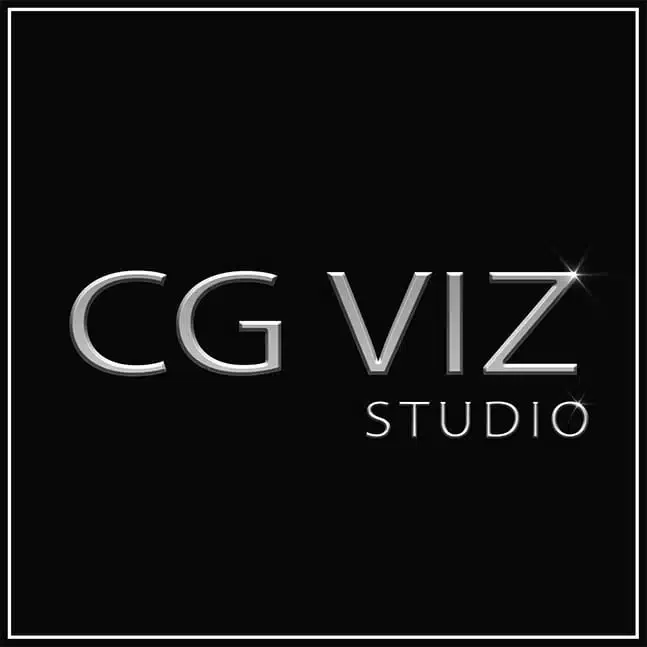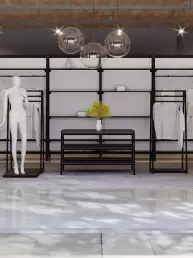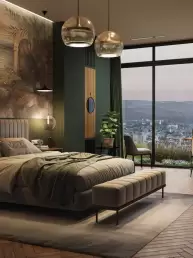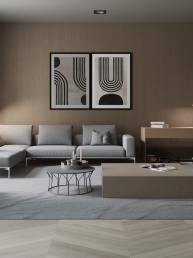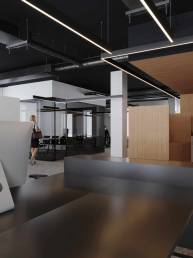DISCOVER THE CG VIZ STUDIO ADVANTAGE
Why Choose Our 3D Architecture Visualization Services?
Our 3D Architecture Visualization Services provide an unparalleled experience that helps you effectively showcase your architectural designs. Here’s why CG VIZ Studio is the preferred choice for architects, designers, and developers:
- High-Quality Renderings: Our team of experts uses cutting-edge software and techniques to create stunning, photorealistic visuals of your projects.
- Comprehensive Services: From 3D Interior and Exterior Visualization to Architectural Walkthroughs and 3D Floor Plan Rendering, we offer a wide range of services to meet your needs.
- Expert Team: Our professionals have extensive experience in the industry, ensuring your projects are handled with the utmost care and expertise.
- Customization: We tailor our services to suit your specific requirements, ensuring each project is uniquely crafted to bring your vision to life.
- Competitive Pricing: Our affordable pricing ensures you receive top-quality services without breaking the bank.
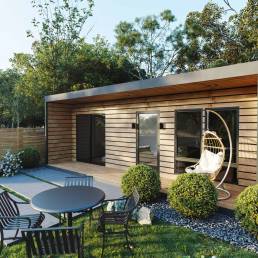
Our 3D Architecture Visualization Process
Achieving Outstanding Results from Start to Finish
1. Client Consultation & Design Brief
Our 3D Architecture Visualization process begins with a thorough consultation to understand your vision, goals, and project requirements. We discuss your design preferences, style, and any specific needs, ensuring that we have a comprehensive design brief to guide our work.
2. 3D Modeling & Scene Setup
Using your architectural plans, CAD drawings, or sketches, our team creates accurate 3D models and sets up the scene for your project. This step involves setting up the camera angles, positioning of objects, and other scene elements to ensure the foundation for our photorealistic renderings is strong.
3. Material & Lighting Selection
We collaborate with you to select the right materials, textures, and lighting options that best represent your design intent and create a realistic atmosphere. This stage is crucial for achieving the desired level of detail and realism in the final renderings.
4. Rendering & Post-production
Utilizing advanced rendering techniques and software, our team generates stunning, photorealistic images of your architectural designs. We then perform post-production edits, such as color correction, image composition, and adding final touches, to ensure the visuals meet or exceed your expectations.
5. Review & Revisions
We present the final renderings to you for review and feedback, ensuring that the visuals align with your vision and requirements. If needed, we will make revisions to perfect the images and ensure your satisfaction.
6. Final Delivery
Once you are satisfied with the final renderings, we deliver the high-resolution images in your preferred file format. Our team is committed to providing exceptional customer service and support throughout the entire process, making CG VIZ Studio your go-to choice for 3D Architecture Visualization.
Request a Personalized Quote for Your Project
Ready to transform your architectural designs with stunning 3D visualizations? Contact our team today to discuss your project and receive a custom quote.
