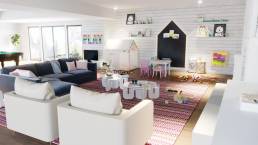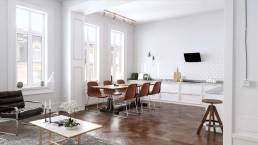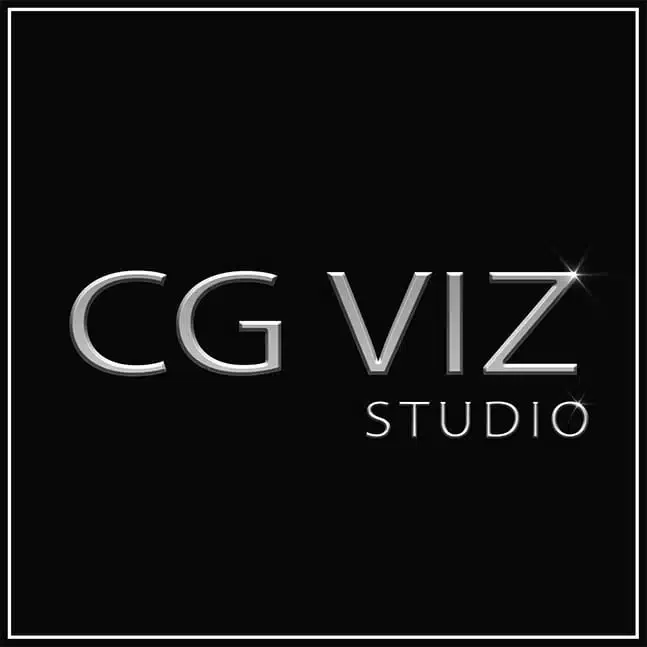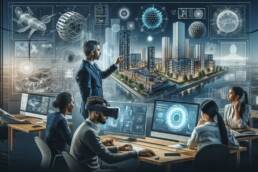Explore the 5 new ways of 3D Visualization: Elevate Your Space that are reshaping the architectural landscape. From virtual reality to lifelike simulations, see how these advancements can elevate your project to new heights. It offers a range of benefits that can revolutionize the way projects are designed, developed, and marketed. From enhancing design decision-making to transcending geographical limitations, the impact of 3D architectural visualization is undeniable. Let’s explore the key takeaways from this innovative technology:
Key Takeaways
- Enhancing Design Decision-Making
- Revolutionizing Property Development
- Advantages of CGI/Virtual 3D Models
- Transforming Visions with Expertise
- Visualization Capabilities
The Impact of 3D Architectural Visualization

1. Enhancing Design Decision-Making
In our journey to revolutionize architectural projects, we’ve discovered the transformative power of 3D architectural visualization in enhancing design decision-making. This technology allows us to visualize designs in unprecedented detail, offering a clearer understanding of how a project will look and function upon completion. By leveraging 3D models, we can explore various design options and make informed decisions faster, ensuring that the outcome aligns with our vision and client expectations.
The ability to experiment with different design scenarios without the physical constraints of traditional modeling methods is a game-changer.
Here’s a glimpse into how 3D visualization impacts our decision-making process:
- It fosters clearer communication between architects, clients, and stakeholders.
- Reduces the likelihood of misunderstandings and design errors.
- Streamlines the approval process, saving time and resources.
- Enhances collaboration, allowing for a more inclusive design process.
2. Revolutionizing Property Development
In the dynamic world of property development, the advent of CGI and virtual 3D models has been nothing short of revolutionary. We’ve seen firsthand how these technologies transform the planning and presentation stages of development projects, making them more efficient and visually compelling. The ability to visualize every aspect of a project before any physical work begins is a game-changer, offering unprecedented precision and flexibility.
By leveraging CGI and virtual 3D models, developers can explore various design options, identify potential issues early on, and make informed decisions that save time and resources.
Here are some key benefits:
- Enhanced realism and detail in project visualizations
- Improved stakeholder communication and engagement
- Streamlined design and approval processes
Embracing these technologies not only propels property development into the future but also opens up new possibilities for creativity and innovation. The impact on the industry is profound, reshaping how projects are conceived, developed, and marketed.
3. Advantages of CGI/Virtual 3D Models
We’ve discovered that CGI/virtual 3D models offer unparalleled advantages in the realm of property development and architectural visualization. They immerse you in a comprehensive experience, allowing for virtual navigation through structures. This immersive experience is not just about viewing; it’s about feeling and understanding the space in a way traditional blueprints can’t convey.
The ability to make spaces configurable enables users to visualize the final design in a highly personalized manner.
Here are some key benefits:
- Immersive experience in understanding layouts
- Streamlined design process, saving time and resources
- Transcendence of geographical limitations, enabling remote engagement
By leveraging these advantages, we can significantly enhance the efficiency and effectiveness of the design and development process, ensuring that every stakeholder has a clear and vivid understanding of the project, regardless of their physical location.
The Role of 3D Visualization in Architecture

1. Transforming Visions with Expertise
At the core of our mission, we strive to transform visions into reality with unparalleled expertise in 3D architectural visualization. Our approach is not just about creating images; it’s about breathing life into every project, making every detail count.
Our process is straightforward yet impactful:
- Understanding your vision and requirements
- Crafting a detailed plan and timeline
- Developing the initial concepts
- Refining and perfecting the visualization
- Delivering stunning, photorealistic results
Our commitment to excellence ensures that every project is a masterpiece, tailored to meet the unique needs of our clients. We believe in the power of visualization to not only showcase but also enhance the architectural design, making it more accessible and understandable to all stakeholders involved.
2. Specializations in 3D Rendering and Animation
In the realm of 3D architectural visualization, our expertise spans a wide range of specializations, each tailored to bring your project to life with unparalleled detail and realism. From the intricate designs of interior rendering to the expansive views of architectural animation, we harness the power of cutting-edge technology to transform visions into vivid realities.
Our team’s proficiency in various 3D rendering and animation techniques ensures that we can cater to a diverse array of project requirements. Whether it’s creating immersive virtual reality experiences or crafting photorealistic product visualizations, our goal is to provide solutions that not only meet but exceed your expectations.
Our commitment to excellence and innovation is what sets us apart in the industry.
Here’s a glimpse into our areas of specialization:
- 3D Architectural Rendering
- 3D Interior Visualization
- Virtual Reality Experiences
- Photorealistic Product Visualization
- Architectural Animation
By leveraging our specialized skills, we empower clients to explore and refine their designs before a single brick is laid, ensuring that the outcome is nothing short of spectacular.
Benefits of 3D Architectural Animation
1. Visualization Capabilities
We understand the transformative power of 3D architectural visualization and its ability to enhance the design and approval process. By leveraging advanced visualization capabilities, we can manipulate, rotate, and explore every angle of a virtual model, providing a depth of understanding previously unattainable with traditional methods. This not only aids in design decision-making but also serves as a powerful communication tool among stakeholders, clients, and team members.
Enhanced realism, interactive experiences, and integration with emerging technologies are at the heart of our visualization capabilities. These elements work together to create more immersive and lifelike visualizations of properties.
Key Advantages of Enhanced Visualization:
- Enhanced realism through photorealistic rendering, dynamic lighting, and natural textures.
- Interactive experiences with virtual reality (VR), augmented reality (AR), and mixed reality.
- Integration with emerging technologies for automation, optimization, and security.
Our commitment to utilizing the latest in CGI/virtual 3D models allows us to push the boundaries of design creativity and offer unique, personalized solutions that meet the specific needs of our clients.
2. Cost-Effective Prototyping
In our journey to revolutionize project development, we’ve discovered the undeniable value of cost-effective prototyping. By leveraging 3D architectural visualization, we significantly reduce the need for physical prototypes. This not only streamlines the design phase but also conserves resources, making the entire process more sustainable and budget-friendly.
Virtual prototyping enables rapid iterations and adjustments, ensuring that the final product meets our exacting standards without the traditional expense and time consumption. This approach has a profound impact on our ability to innovate and refine designs with agility.
By embracing 3D architectural visualization for prototyping, we’re not just saving on costs; we’re also enhancing our creative freedom and project flexibility.
Here’s a quick look at how this translates into tangible benefits:
- Reduced material and labor costs
- Faster turnaround times for design iterations
- Enhanced ability to explore and test design options
- Improved collaboration across teams
Embracing this technology has allowed us to push the boundaries of what’s possible, making every project not just a construction, but a masterpiece of efficiency and innovation.
3. Unique and Personalized Designs
In the realm of 3D architectural visualization, the power to create unique and personalized designs stands as a testament to the technology’s versatility and expertise. We tailor every project to the individual needs and visions of our clients, ensuring that no two projects are alike. This customization extends beyond mere aesthetics to include functional aspects of the design, making each creation as practical as it is visually appealing.
The ability to personalize every aspect of a design, from its appearance to its functionality, marks a significant advancement in architectural visualization.
This customization capability is not just about meeting client expectations but also about pushing the boundaries of what is possible in design. By leveraging 3D architectural animation, we can explore innovative design solutions that were previously unthinkable. Here’s a brief overview of how we approach this:
- Initial Consultation: Understanding the client’s vision and requirements.
- Design Exploration: Experimenting with different styles and functionalities.
- Feedback Loop: Incorporating client feedback into the design process.
- Final Visualization: Presenting the final, personalized design to the client.
This process ensures that each project is not only a reflection of the client’s style but also a showcase of innovative design possibilities.
Revolutionizing Real Estate Development with CGI/Virtual 3D Models

1. Comprehensive Virtual Experience
We understand the transformative power of a comprehensive virtual experience in today’s architectural and real estate development projects. By leveraging CGI and virtual 3D models, we’re able to offer an immersive experience that goes beyond traditional visualizations. Our clients can explore every angle, texture, and lighting scenario, ensuring that every detail aligns with their vision before any physical work begins.
Key benefits of incorporating comprehensive virtual experiences include:
- Enhanced realism through photorealistic rendering and dynamic lighting
- Interactive experiences with virtual reality (VR), augmented reality (AR), and mixed reality (MR)
- Integration with emerging technologies for optimized property management
By providing a virtual twin of the proposed project, stakeholders can interact with the space in a simulated environment, making informed decisions and adjustments in real-time.
This approach not only streamlines the design and approval process but also significantly reduces the likelihood of costly revisions during the construction phase. Embracing this technology positions us at the forefront of innovation, ensuring that our projects are not just structures, but lifelike environments that meet and exceed our clients’ expectations.
2. Streamlining Design Process
In our journey to revolutionize real estate development, we’ve discovered that the power of CGI and Virtual 3D Models lies not just in their visual appeal but in their ability to streamline the design process. By embracing these technologies, we significantly reduce the time and resources required for prototyping and testing. This efficiency is not merely about speed; it’s about the freedom it grants us to explore more creative solutions without the constraints of traditional methods.
The adoption of 3D architectural visualization tools enables a more collaborative and informed decision-making environment, fostering clearer communication among all stakeholders.
Moreover, the transition to digital prototyping with 3D models offers a range of benefits:
- Enhanced productivity and creativity
- Cost-effectiveness in the long run
- Reduced potential for errors
- Global collaboration facilitated by virtual environments
By integrating these tools into our workflow, we ensure that our projects are not only innovative but also cost-effective, meeting both our aesthetic and functional requirements.
3. Transcending Geographical Limitations
In our journey to revolutionize architectural projects, we’ve embraced the power of 3D architectural visualization to transcend geographical limitations. This advancement not only connects investors, developers, and stakeholders worldwide but also enables them to explore and engage with projects remotely, at any time. The ability to virtually navigate through structures and understand layouts in 3D-modeled spaces has opened up new horizons for collaboration and project development.
By leveraging CGI and virtual 3D models, we’re not just overcoming physical distances; we’re fostering a global community of innovation in architecture.
Here are some key benefits of transcending geographical limitations:
- Enhanced global collaboration
- Increased accessibility to projects for remote stakeholders
- The opportunity for real-time feedback and iteration
- Broader market reach and investor engagement
Virtual reality and 3D modeling tools have become indispensable in our toolkits, allowing us to bring visions to life with unprecedented clarity and precision. As we continue to push the boundaries of what’s possible, the geographical barriers that once constrained our projects are now a thing of the past.
Get your project estimated within 60 minutes - simply send us your project brief!
Conclusion
In conclusion, 3D architectural visualization offers a range of benefits for architects, real estate developers, and marketers. From providing a clear preview of construction projects to aiding in decision-making and promoting projects to potential buyers, the use of 3D visualization can revolutionize the way projects are approached and executed. With the advancements in technology and the expertise of professional 3D visualization companies like CG Viz Studio, the potential for 3D architectural visualization to transform the industry is immense.
Frequently Asked Questions
3D architectural visualization is the process of creating digital models of buildings or spaces before they are built. It allows clients to see what their projects will look like in real life, helping them make decisions about design, materials, and more.
3D architectural visualization enhances design decision-making by providing a clear preview of the construction from various angles and in different lighting, allowing for informed design choices.
CGI/Virtual 3D Models revolutionize property development by providing a comprehensive virtual experience, streamlining the design process, and transcending geographical limitations for investors and stakeholders.
The benefits of 3D architectural animation include visualization capabilities, cost-effective prototyping, and the ability to create unique and personalized designs for architectural projects.
3D architectural visualization revolutionizes real estate development by immersing stakeholders in a comprehensive virtual experience, streamlining the design process, and transcending geographical limitations for investors and developers.
Specializations in 3D rendering and animation include architectural visualization, product visualization, automotive visualization, and interior and exterior visualization services.



