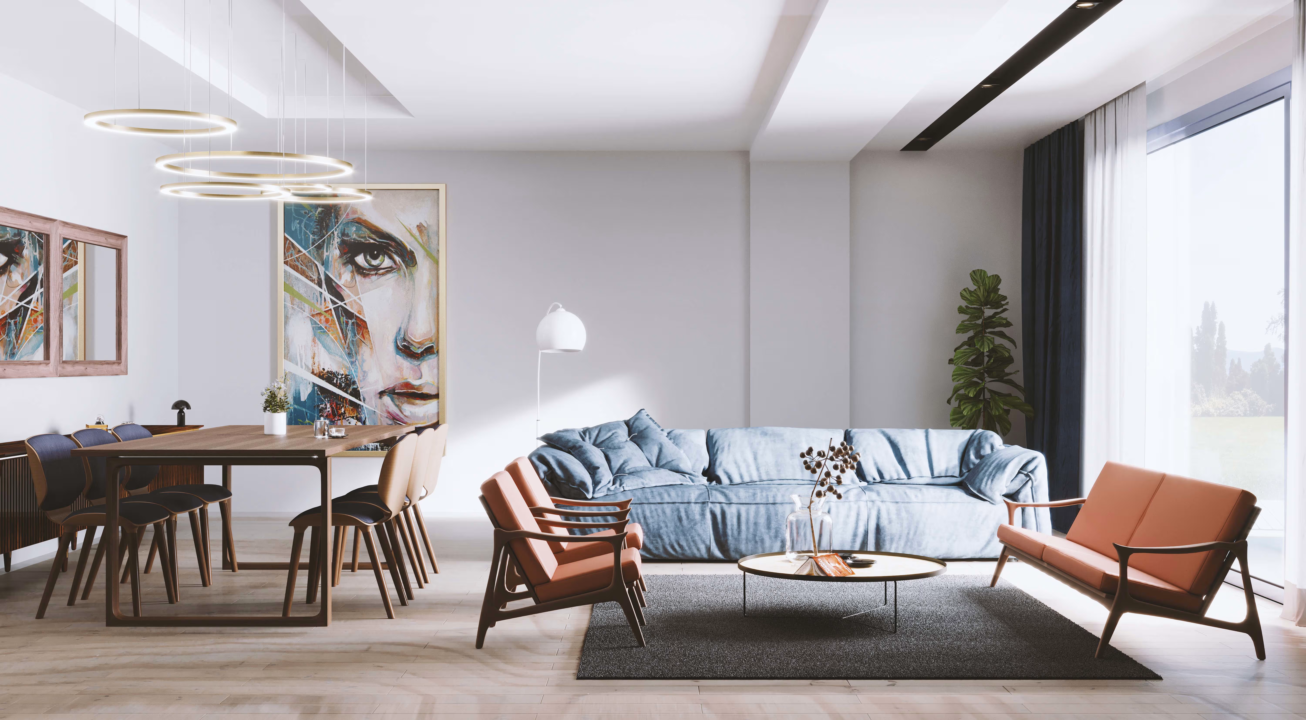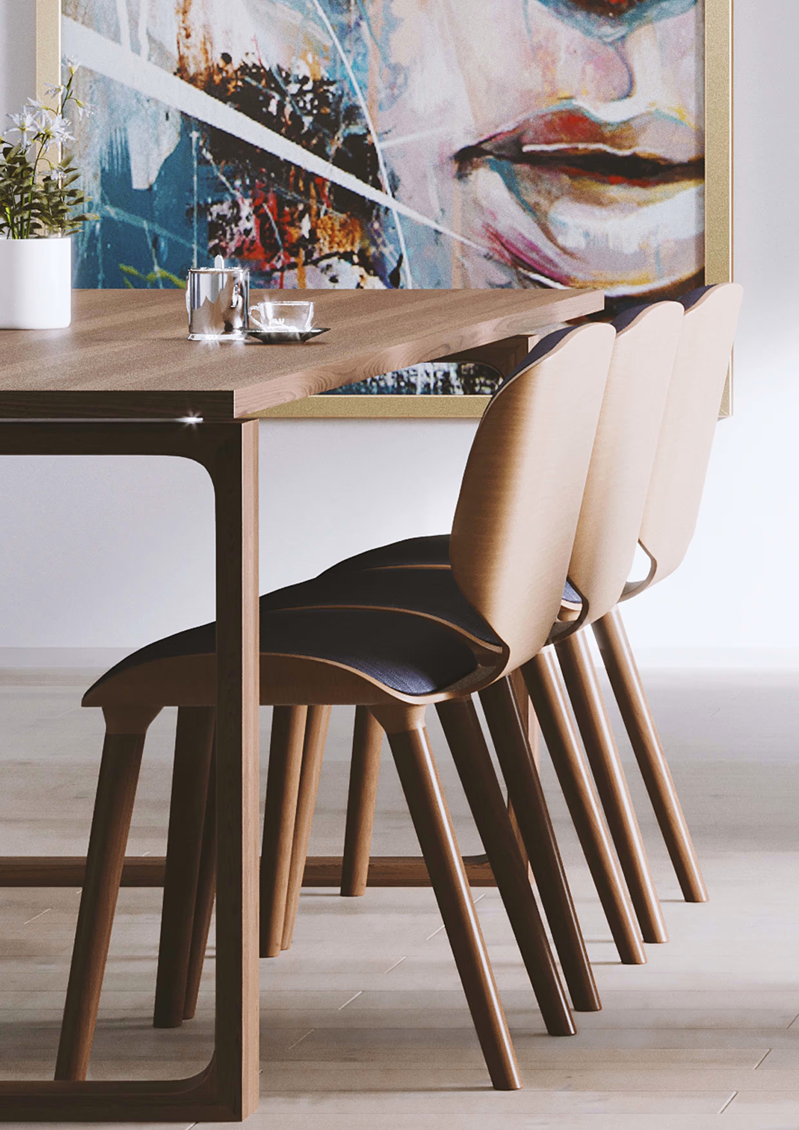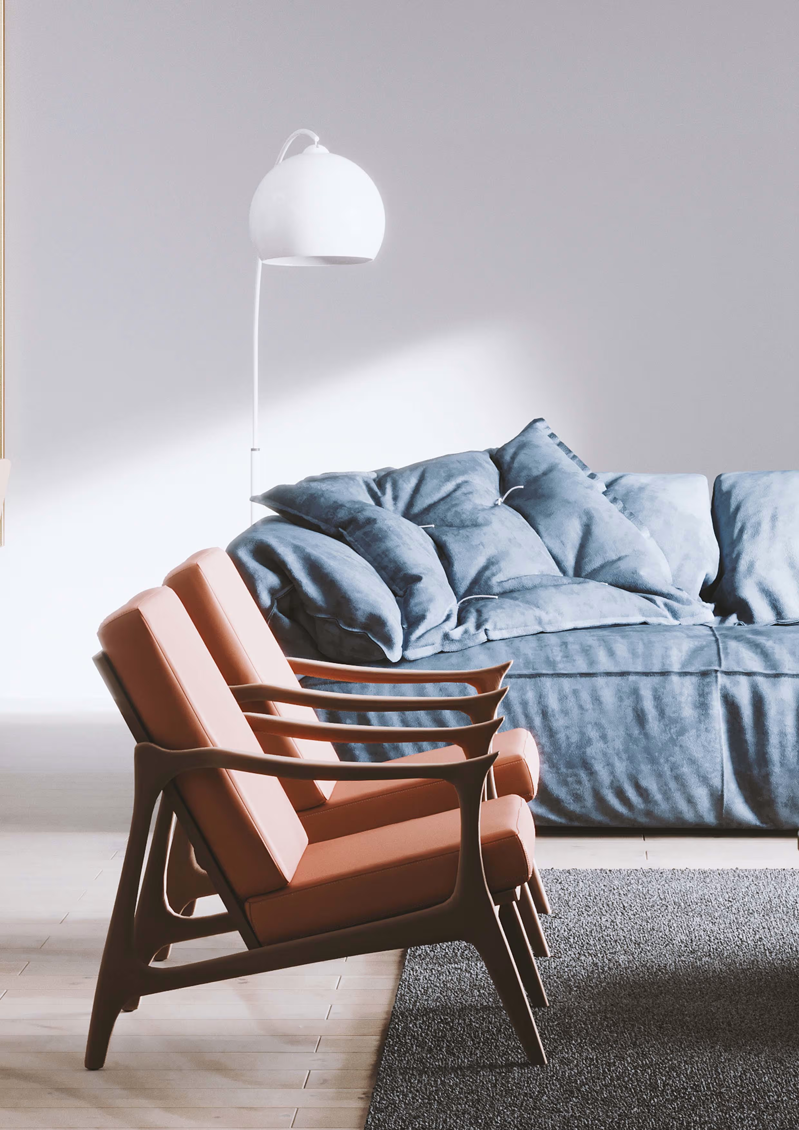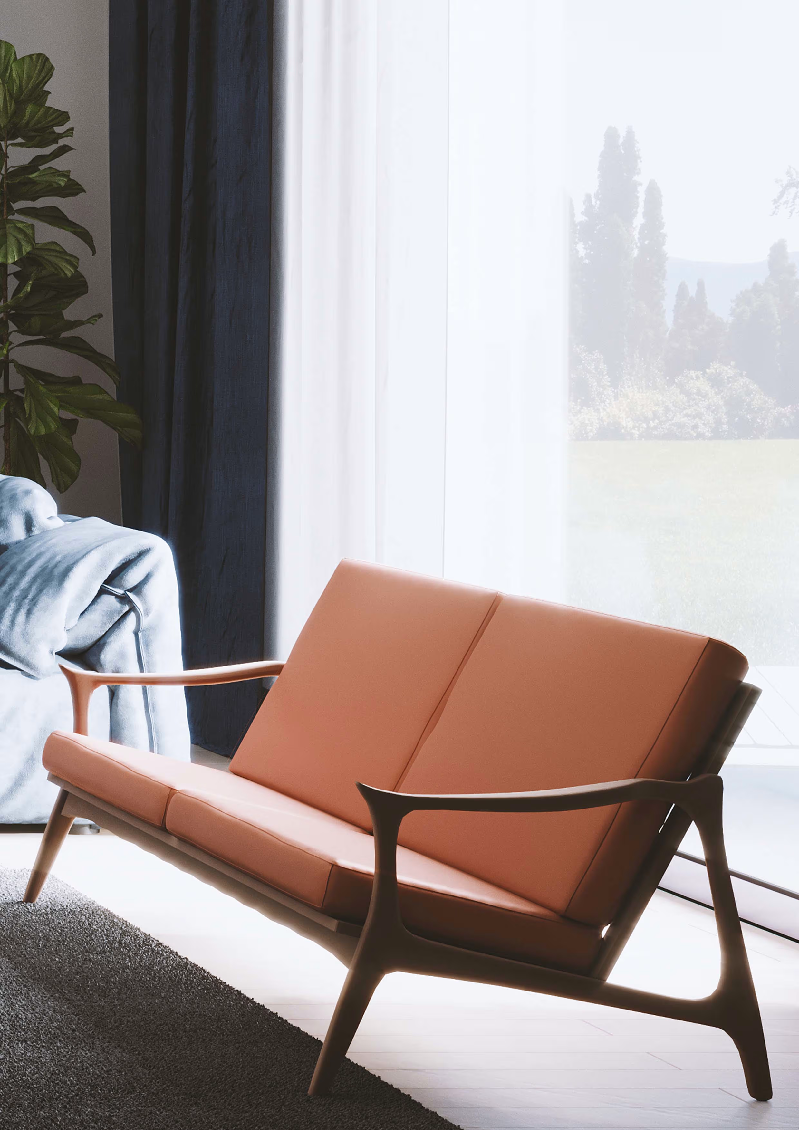
Danish Living Room 3D Rendering is created by CG VIZ STUDIO. This Archviz has a Danish and Modernist Style. Using the client brief as an inspiration we created this living and dining area rendering interior design to help visualize the client’s final design. In a space like this, the living room and dining room must be separate but still work together. Minimalism doesn’t have to feel over the top. Historically, the functional and now iconic Danish style of design and architecture developed in the mid-20th century. A classic living room in Danish style. This living room is particularly comfortable and kid-friendly. Indoor plants are one of the best ways to bring nature inside and warm up a space. A sunlight stream is a great way to add personality to a living room. Danish “hygge” is huge in American homes embracing a Scandinavian style. The Danish word, pronounced “hoo-gah,” translates to a feeling of coziness, which is evident in Nordic design. The idea came from reproducing a classic living room, with some Danish, and Scandinavian elements, white walls, paintings, and wooden furniture. In this model, the wood floors have been repainted with a softer shade than the usual strong natural wooden brown color.
© 2024 CG Viz Studio | 3D Rendering Company. All rights reserved



© 2024 CG Viz Studio | 3D Rendering Company. All rights reserved