London Apartment 3D Architecture Visualization is designed by CG VIZ STUDIO. As urban living spaces shrink, London architects rethink the small apartment. A grooved timber partition is the focal point of this pared-back apartment in central London. An open-plan dining and sitting area is situated on the apartment’s front elevation, illuminated by four large sash windows that overlook the street. One side of the room is dominated by the kitchen, which has been completed with almost-black MDF cabinetry and dark concrete countertops. Wheat-colored straw chairs surround the steel dinner table, above which are suspended two exposed-bulb pendant lamps.
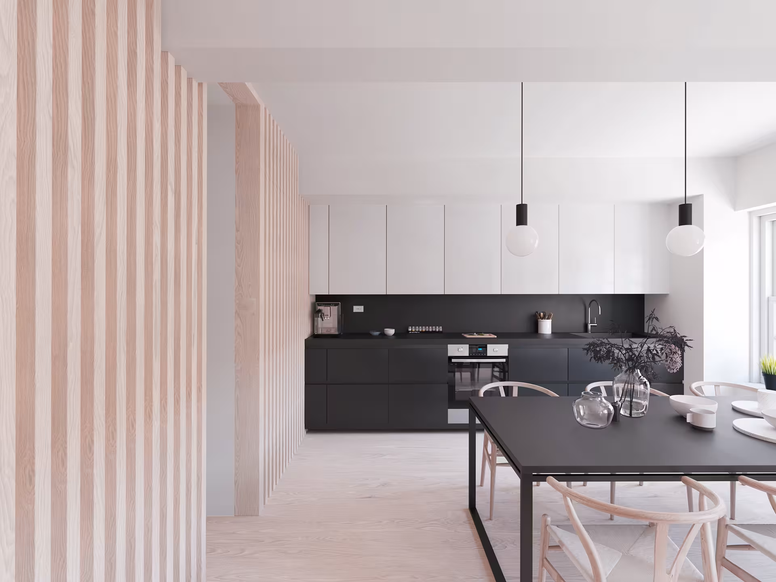
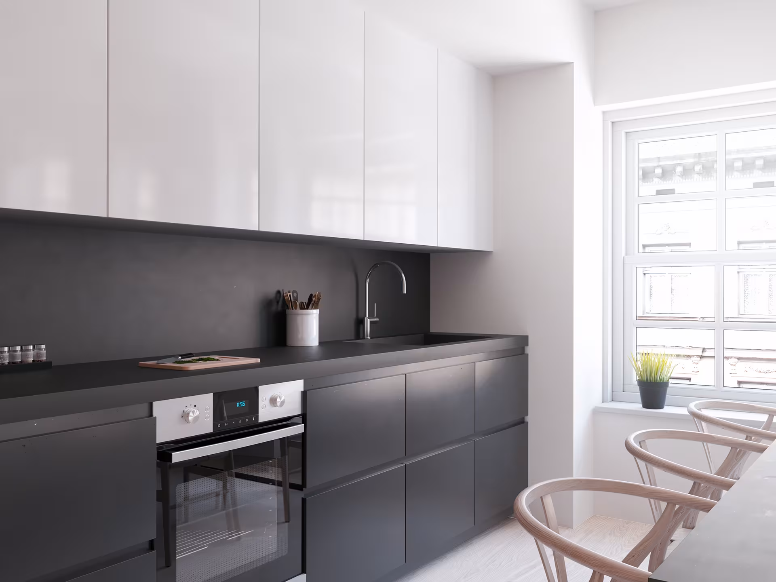
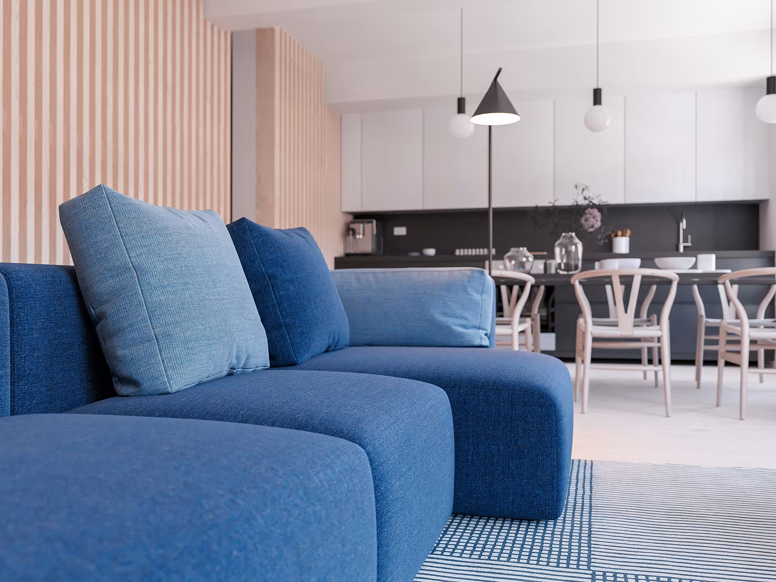
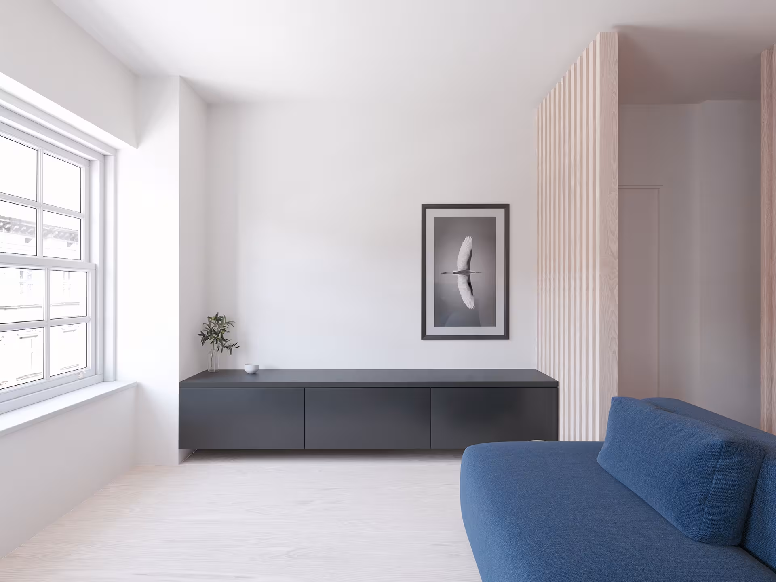
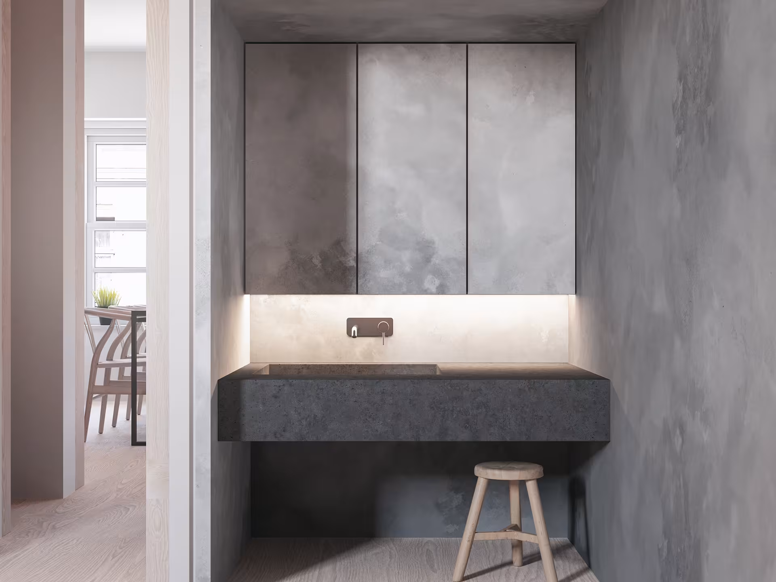
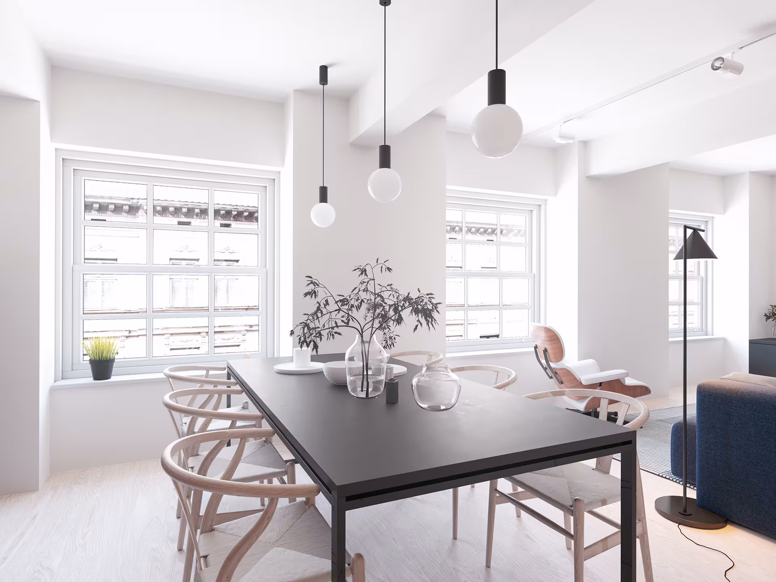
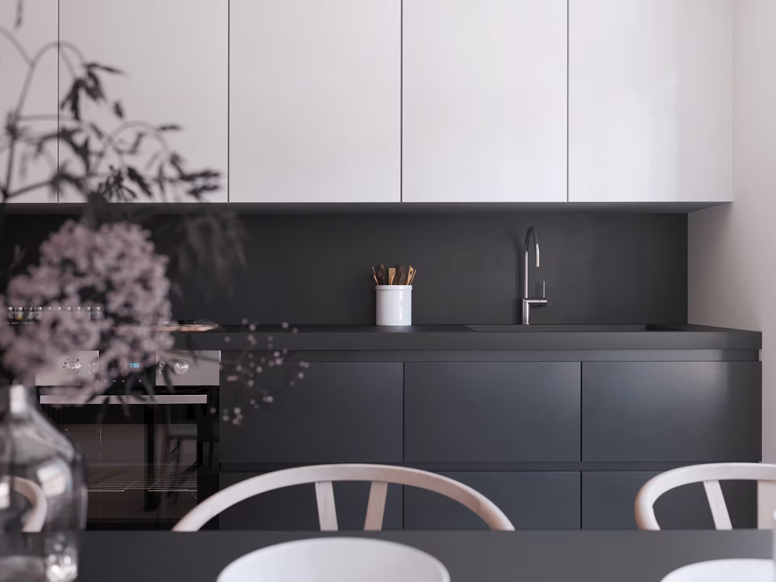
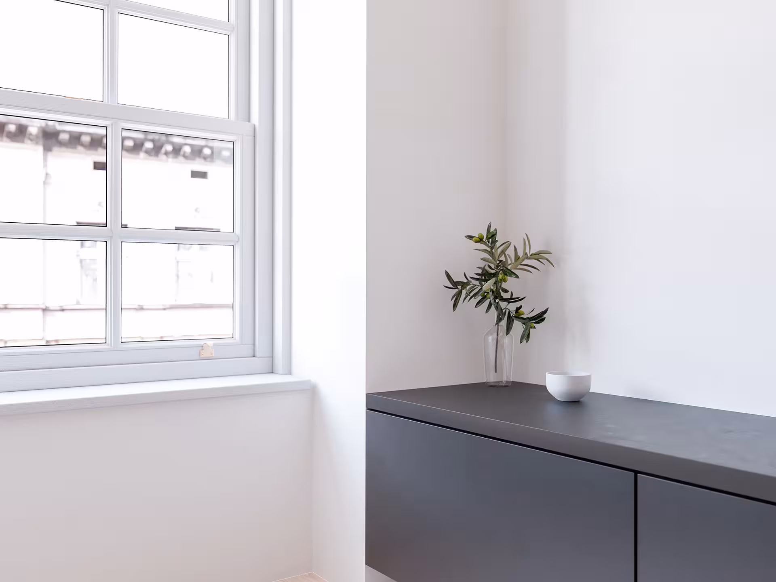
© 2024 CG Viz Studio | 3D Rendering Company. All rights reserved