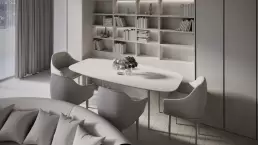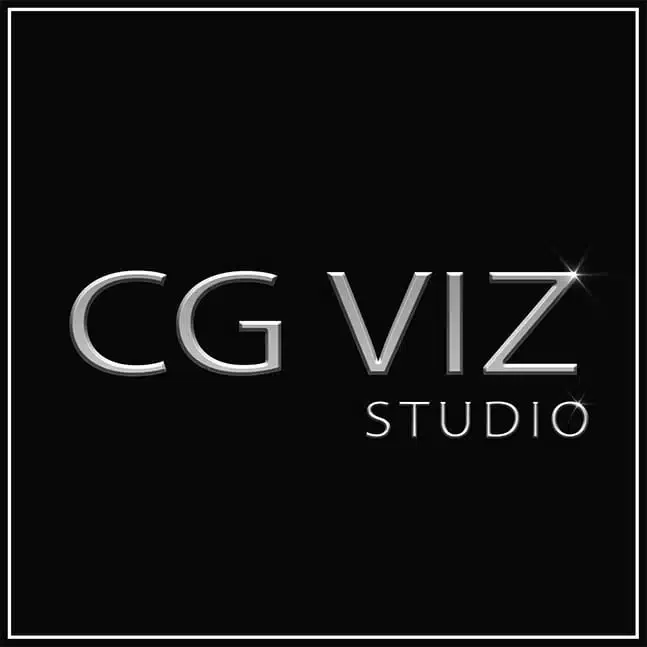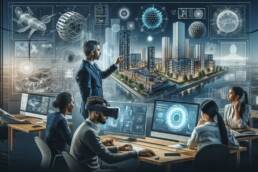Architectural visualization has evolved into a crucial aspect of the design and marketing process, providing a platform for architects to fully showcase their vision and communicate effectively with stakeholders. This article explores the art of architectural visualization, delving into the creative process, collaboration, challenges, and the future of this dynamic field.
Key Takeaways
- Architectural visualization enhances communication between architects, developers, investors, and buyers
- 3D visualizations provide a cost-effective and collaborative way to validate concepts and receive quick feedback
- The creative process involves conceptualizing architectural narratives and incorporating lighting and textures for realism
- Collaboration with architects, designers, and interdisciplinary teams is essential for successful visualization projects
- The future of architectural visualization includes emerging trends, AI integration, and sustainable design.

1. From Hand-drawn Sketches to Digital Mastery
The evolution of architectural visualization has been a remarkable journey, transitioning from the artistry of hand-drawn sketches to the precision and efficiency of digital mastery. This transformation has empowered architects and designers to bring their visions to life with unprecedented realism and detail. The fusion of traditional techniques with cutting-edge technology has revolutionized the way we conceptualize and communicate architectural narratives. It’s a testament to the adaptability and creativity of our industry, where innovation and artistry converge to shape the future of architectural visualization.
2. The Impact of Technology on Visualization Techniques
We’ve witnessed a transformative shift in architectural visualization, propelled by the advent of groundbreaking technologies. The leap from traditional methods to digital mastery has not only enhanced the aesthetic quality of our visualizations but has also revolutionized the way we communicate design intent. With tools like real-time rendering, we can now explore designs dynamically and interactively, akin to navigating a virtual world.
Our visualization techniques have evolved to incorporate a range of sophisticated software, each serving a distinct purpose in the creative process. Here’s a glimpse into our technological toolkit:
- 3D Modeling Software: The backbone of our visual creations, enabling us to construct complex structures with precision.
- Rendering Engines: They breathe life into models, adding depth, texture, and lighting to create photorealistic images.
- Virtual Reality (VR): Offers an immersive experience, allowing clients to ‘walk through’ their future spaces.
Tip: Always keep the end-user in mind when selecting visualization technologies. The goal is to create an experience that is not only visually compelling but also intuitive and accessible.
Understanding the Tools of the Trade

1. 3D Modeling Software Essentials
In our line of work, 3D modeling software is the backbone of our creative process. It allows us to bring architectural designs to life with precision and detail. The software we use enables us to create intricate 3D models, apply realistic textures and lighting, and produce stunning visualizations. Here’s a brief overview of the essential 3D modeling software we rely on:
| Software | Description |
|---|---|
| Revit | Specialized in building information modeling (BIM) for architectural design and construction |
| 3ds Max | Known for its robust 3D modeling and rendering capabilities |
| Lumion | Ideal for creating immersive and interactive architectural visualizations |
| V-Ray | Renowned for its photorealistic rendering and lighting simulation |
These tools empower us to transform concepts into captivating visual representations, ensuring that our clients can fully grasp the vision of their architectural projects.
2. The Role of Rendering Engines in Image Creation
In our journey to bring architectural designs to life, we recognize the pivotal role of rendering engines. These powerful software tools are the workhorses behind the scenes, transforming 3D models into visually stunning images that capture the essence of our designs. Rendering engines are not just about creating pretty pictures; they are about conveying a sense of space, materiality, and atmosphere.
Real-time rendering has revolutionized the way we work, allowing us to view changes from any angle instantly, without the need for fully rendered images. This capability is invaluable for studying a project as it develops, offering a dynamic tool that balances quality with speed. Here’s a glimpse into the process:
- Creating an account on a rendering platform
- Selecting the desired rendering style
- Uploading reference images
- Setting project parameters
- Generating and downloading the final images
Remember, the key to successful rendering is in the details. Accurate lighting, texture, and shadows are essential for a realistic representation that enhances communication with clients and stakeholders.
As we look to the future, AI rendering is emerging as a powerful ally. It stimulates the rendering process, allowing us to experiment with styles and parameters to achieve the perfect visual narrative. Whether it’s for presentations or an integral part of the design process, rendering engines continue to shape the way we visualize architecture.
3. Virtual Reality: Immersive Design Experiences
We’ve witnessed a transformative shift in how we present and interact with architectural designs, thanks to the advent of virtual reality (VR). By donning a VR headset, clients and stakeholders can step inside a digital construction long before the first brick is laid. This immersive experience is not just about visual spectacle; it’s a tool that enhances understanding and decision-making.
- Immersion: VR allows for a comprehensive exploration of spaces from any perspective, making complex designs more accessible and engaging.
- Real-time Interaction: With VR, we can navigate a building intuitively, experiencing the scale and spatial relationships in a way that flat images or models cannot convey.
- Client Empowerment: Providing a virtual walkthrough gives clients a sense of control and assurance about how the final project will manifest, particularly in large or intricate developments.
Tip: Combine real-time rendering with VR to give clients a profound sense of scale and spatial awareness that traditional methods lack.
As we integrate VR into our workflows, we’re not just selling a design; we’re crafting an experience that resonates on a personal level. It’s a powerful form of personalized marketing that drives engagement and cements client relationships. The future promises even greater levels of immersion as we harness advancements in VR technology and computing power to create more meaningful spatial experiences.
The Creative Process Behind 3D Architectural Imagery

1. Conceptualizing the Architectural Narrative
In the creative process of 3D architectural imagery, we delve into the essence of the architectural narrative, seeking to capture the soul of the design. This involves immersing ourselves in the story behind the structure, understanding its purpose, and envisioning the experience it aims to deliver. It’s about translating abstract ideas into tangible visual representations that evoke emotion and engagement.
Our approach involves a deep exploration of the narrative elements, such as the interplay of light and shadow, the rhythm of spatial composition, and the harmony of materials. We strive to create an environment that not only showcases the architecture but also conveys a sense of narrative depth and emotional resonance.
To achieve this, we employ a meticulous process that balances artistic expression with technical precision. Each element is carefully crafted to contribute to the overall narrative, ensuring that every detail serves a purpose in telling the story of the design.
2. Crafting Photorealistic Environments
Crafting photorealistic environments in 3D architectural imagery is a meticulous process that demands attention to detail and a keen understanding of lighting, textures, and spatial composition. Our studio offers two quality tiers for renderings: Standard and Advanced, catering to different project needs and timelines. The Standard tier provides a simplified approach to CGI creation, ensuring quicker results, while the Advanced tier focuses on setting impeccably photorealistic lighting and detailed post-production. This tiered approach allows us to meet varying project requirements efficiently and effectively.
In addition to the tiered rendering options, we also provide customizable lighting simulations and material adjustments to achieve the desired level of realism. By leveraging advanced rendering techniques, we can create immersive environments that convincingly communicate the ambiance and visual experience of the architectural design. This attention to detail and customization ensures that our clients receive tailored, high-quality visualizations that bring their designs to life.
For clients seeking a more in-depth understanding of the rendering process, we offer consultations to discuss the nuances of crafting photorealistic environments. These consultations provide valuable insights into the creative decisions and technical considerations involved in the visualization process, empowering clients to make informed choices about their architectural imagery projects.
3. Incorporating Lighting and Textures for Realism
In the process of creating realistic 3D architectural imagery, we pay meticulous attention to lighting and textures to achieve a high level of realism. Understanding how natural and artificial lighting interacts with the environment and materials is crucial for creating convincing visualizations. To ensure accuracy and believability, we study real-life lighting scenarios and implement state-of-the-art rendering techniques. This involves simulating daylighting and artificial lighting conditions, as well as incorporating photorealistic textures. Additionally, we utilize 3D models of actual furniture products to populate interiors and showcase spaces, enhancing the overall immersive experience for our clients. Through these methods, we aim to exceed our client’s expectations and deliver renderings that truly bring designs to life.
Collaboration in Architectural Visualization
Creating captivating architectural visualizations requires seamless collaboration with architects and designers. Our expertise extends beyond technical skills to offer design communication services that enhance project value. By providing multiple drafts and alternative perspectives, we play a pivotal role in refining concepts and expediting decision-making processes. This collaboration is essential for architects to effectively present and sell their vision, especially during competitions, saving them time and resources.
Engaging with clients and maintaining open feedback loops are fundamental to our process. We focus on understanding client needs to ensure every detail aligns with their vision, leveraging tools like Miro for efficiency and collaboration. This approach not only streamlines design iterations but also aids in cost reduction.
Our success is also due to the dynamic synergy within our interdisciplinary team, combining the expertise of architects, designers, and rendering specialists. Regular communication and clear roles ensure that our creative process moves smoothly towards a shared goal. Our work with the ZHA team underscores the importance of teamwork and communication in delivering exceptional projects on time.
In essence, our commitment to exceeding industry standards through collaboration, client engagement, and team dynamics sets us apart in the architectural visualization field.
Tip: Always establish clear roles and responsibilities early in the project to foster a sense of ownership and accountability.
Collaboration in Architectural Visualization
Creating captivating architectural visualizations requires seamless collaboration with architects and designers. Our expertise extends beyond technical skills to offer design communication services that enhance project value. By providing multiple drafts and alternative perspectives, we play a pivotal role in refining concepts and expediting decision-making processes. This collaboration is essential for architects to effectively present and sell their vision, especially during competitions, saving them time and resources.
Engaging with clients and maintaining open feedback loops are fundamental to our process. We focus on understanding client needs to ensure every detail aligns with their vision, leveraging tools like Miro for efficiency and collaboration. This approach not only streamlines design iterations but also aids in cost reduction.
Our success is also due to the dynamic synergy within our interdisciplinary team, combining the expertise of architects, designers, and rendering specialists. Regular communication and clear roles ensure that our creative process moves smoothly towards a shared goal. Our work with the ZHA team underscores the importance of teamwork and communication in delivering exceptional projects on time.
In essence, our commitment to exceeding industry standards through collaboration, client engagement, and team dynamics sets us apart in the architectural visualization field.
Tip: Always establish clear roles and responsibilities early in the project to foster a sense of ownership and accountability.
Challenges and Solutions in Architectural Visualization
In the realm of architectural visualization, the interplay between artistic vision and technical precision is paramount. Achieving a harmonious balance requires not only innovative tools and techniques but also deep collaboration across disciplines. Here’s how we navigate these challenges:
- Iterative Design and Collaboration: Our process is iterative, allowing for continuous refinement of our visualizations, and ensuring they meet both artistic and technical standards. By working closely with architects and designers, we blend creativity with architectural expertise, leveraging technology to transcend traditional limitations.
- Precision in 3D Modeling: The cornerstone of our work lies in creating accurate and scalable 3D models. These models are not just about visual appeal; they are essential tools for identifying potential design issues early on. Through CGI, we offer immersive experiences that showcase designs in photorealistic detail, providing clients and investors with a clear understanding of the proposed concepts.
- Embracing Technology: The strategic use of technology, including AI and real-time rendering, enables us to push the boundaries of what’s possible in architectural visualization. While AI enhances our ideation process, allowing for rapid exploration of design concepts, real-time rendering offers the flexibility to view projects from any angle instantaneously.
- Adapting to Software Limitations: We recognize the challenges posed by the integration of AI and other advanced technologies with existing architectural tools. However, we view these as opportunities for growth. By staying informed about the latest software and embracing continuous learning, we ensure our team is well-equipped to overcome these hurdles, maintaining our commitment to delivering cutting-edge visualizations.
Get your project estimated within 60 minutes - simply send us your project brief!
Conclusion
In conclusion, the art of architectural visualization has evolved into a comprehensive communication service that includes different multi-partite layers. It has become an integral part of the architectural design and marketing process, providing a cost-effective, collaborative way to validate the concept, details, and feasibility. Architectural visualization can fully showcase in detail the architect’s vision and simplify the communication between architects, developers, investors, and buyers before the project is built. This synergy for efficient and controlled visualization has transformed the technical details of projects into accessible and attractive visualizations, enhancing both aesthetics and functionality.
Frequently Asked Questions
Architectural visualization is the process of creating 3D imagery to visually represent architectural designs and concepts before they are built. It helps in communicating the vision, details, and feasibility of a project to stakeholders.
Essential tools for architectural visualization include 3D modeling software such as Revit, 3ds Max, and SketchUp, rendering engines like V-Ray and Lumion, and virtual reality technology for immersive design experiences.
Architectural visualization benefits the design process by providing a cost-effective way to validate concepts, communicate design intent, and receive quick feedback from stakeholders. It also helps in creating visually attractive representations of architectural designs.
Challenges in architectural visualization include balancing artistic vision with technical constraints, ensuring accuracy and scale in 3D models, and overcoming the limitations of current software. Additionally, achieving photorealistic environments and incorporating lighting and textures for realism can be challenging.
AI integration in architectural visualization enables the use of machine learning algorithms to generate lifelike images and animations, making the process more accessible and efficient. It also enhances the creation of photorealistic imagery based on natural language descriptions.



